Description
Please be aware that a new version Autodesk Civil 3D 2025 is available here

Autodesk Civil 3D 2021
Overview
Design better civil infrastructure with Civil 3D
Civil 3D® civil engineering design software supports BIM (Building Information Modeling) with integrated features to improve drafting, design, and construction documentation.
Boost design efficiency with Project Explorer for Civil 3D
Transform how you navigate, visualize, and interact with Civil 3D design models. Project Explorer is exclusive to Civil 3D in the AEC Collection.
Simplify design review and modification.
Efficiently validate that design objectives are met.
Automate custom report and table generation.
Advance your workflows with GIS integration
Integrating GIS data in Civil 3D
Work with ArcGIS data directly in your Civil 3D design model and ensure teams maintain access to up-to-date project information.
Workflows
Use Civil 3D with other Autodesk software.
Civil 3D + InfraWorks + Revit
Move bridge design data across these products for more powerful and comprehensive workflows. Integrated bridge analysis and design.
Civil 3D + InfraWorks
Model your project in InfraWorks, then develop detailed engineering and analysis in Civil 3D. Connect design to detailed engineering.
Civil 3D + InfraWorks + Revit + Navisworks
Move a building model into a site design, then use the same model to visualize and analyze the design. Improve site and building design coordination with shared coordinate systems.
System Requirements
For Civil 3D 2021
OPERATING SYSTEM
64-bit Microsoft® Windows® 10
64-bit Microsoft Windows 8.1
PROCESSOR
Minimum: 2.5–2.9 GHz processor
Recommended: 3+ GHz processor
MEMORY 16 GB
DISPLAY RESOLUTION
Conventional Displays: 1920 x 1080 with True Color
High Resolution & 4K Displays: Resolutions up to 3840 x 2160 supported on Windows 10, 64 bit systems (with capable display card)
DISPLAY CARD
Minimum: 1 GB GPU with 29 GB/s Bandwidth and DirectX 11 compliant
Recommended: 4 GB GPU with 106 GB/s Bandwidth and DirectX 11 compliant
DISK SPACE
16 GB
POINTING DEVICE MS-Mouse compliant
FILE FORMAT CHANGES
No DWG or Civil 3D Object format changes
Bridge and piping features added in 2021 may display as a proxy objects in prior versions.
.NET FRAMEWORK .NET Framework Version 4.8
Legal disclosures
Autodesk makes software and services available on a licensed or subscription basis. Rights to install, access, or otherwise use Autodesk software and services (including free software or services) are limited to license rights and services entitlements expressly granted by Autodesk in the applicable license or service agreement and are subject to acceptance of and compliance with all terms and conditions of that agreement. When you subscribe to a plan, it may renew automatically for a fixed fee on a monthly or annual basis, subject to availability. All benefits and purchase options may not be available for all software or services in all languages and/or geographies. Access to cloud services requires an Internet connection and is subject to any geographical restrictions set forth in the Terms of Service.

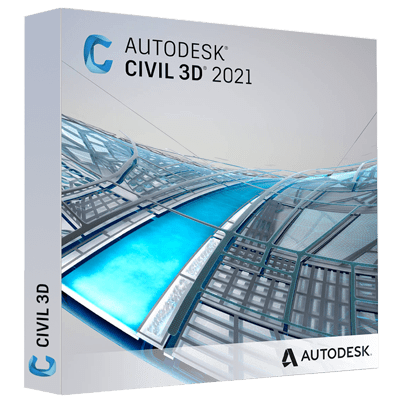
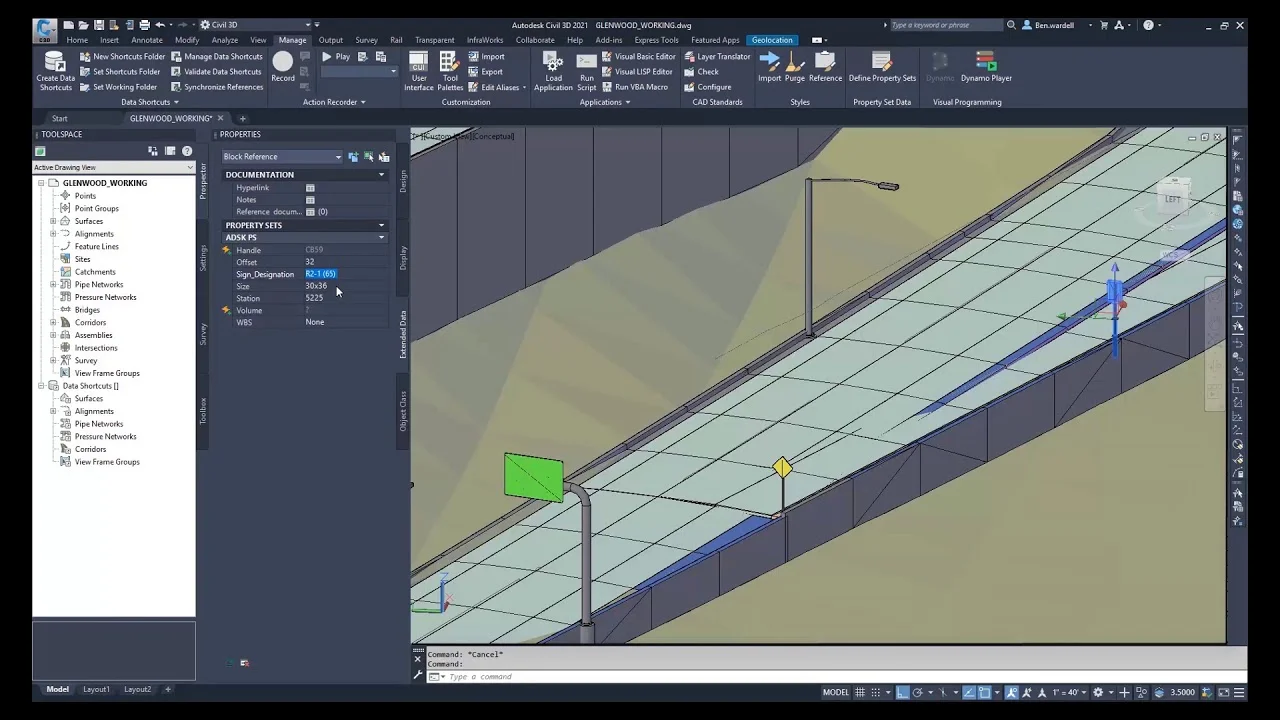
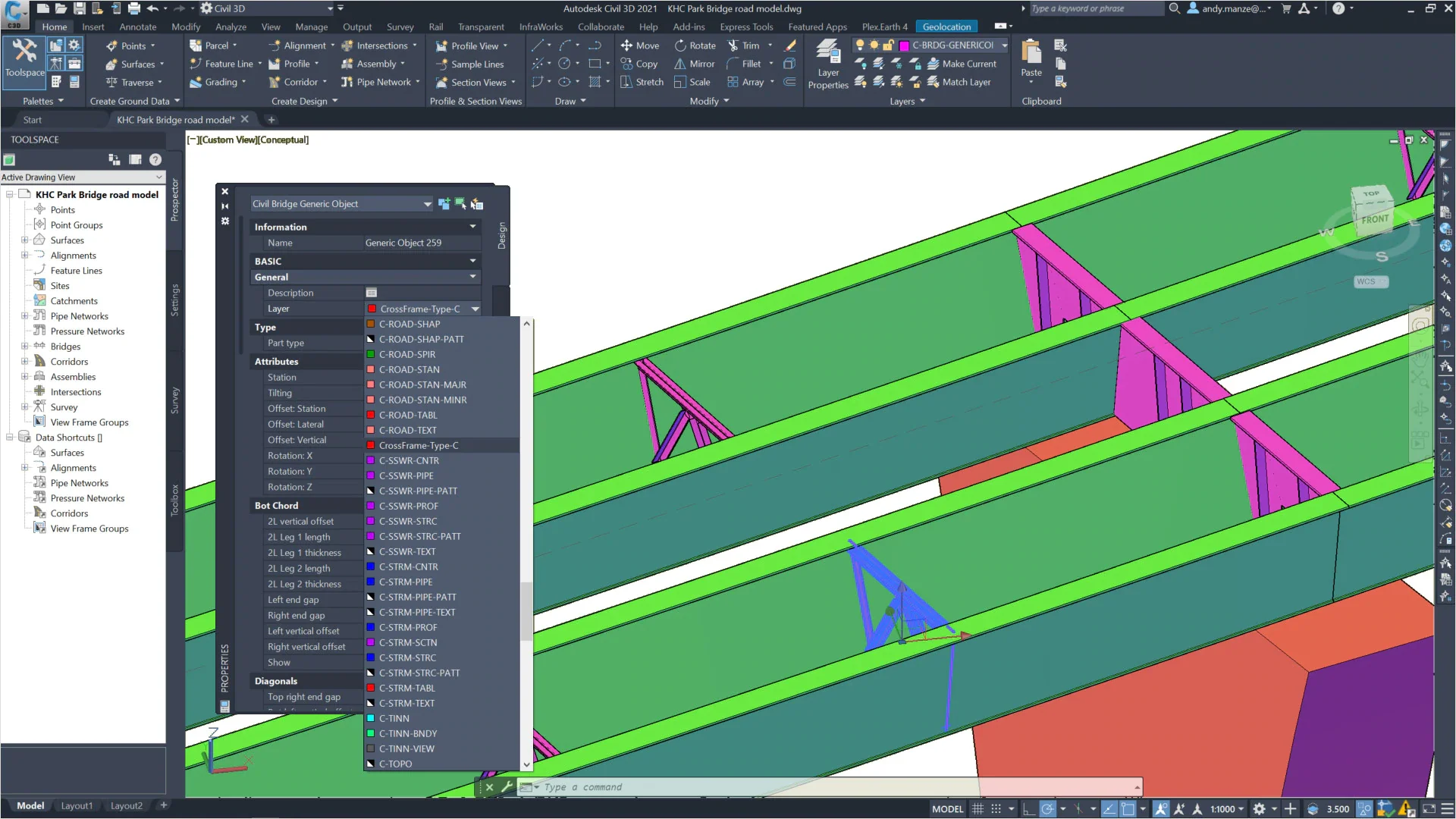
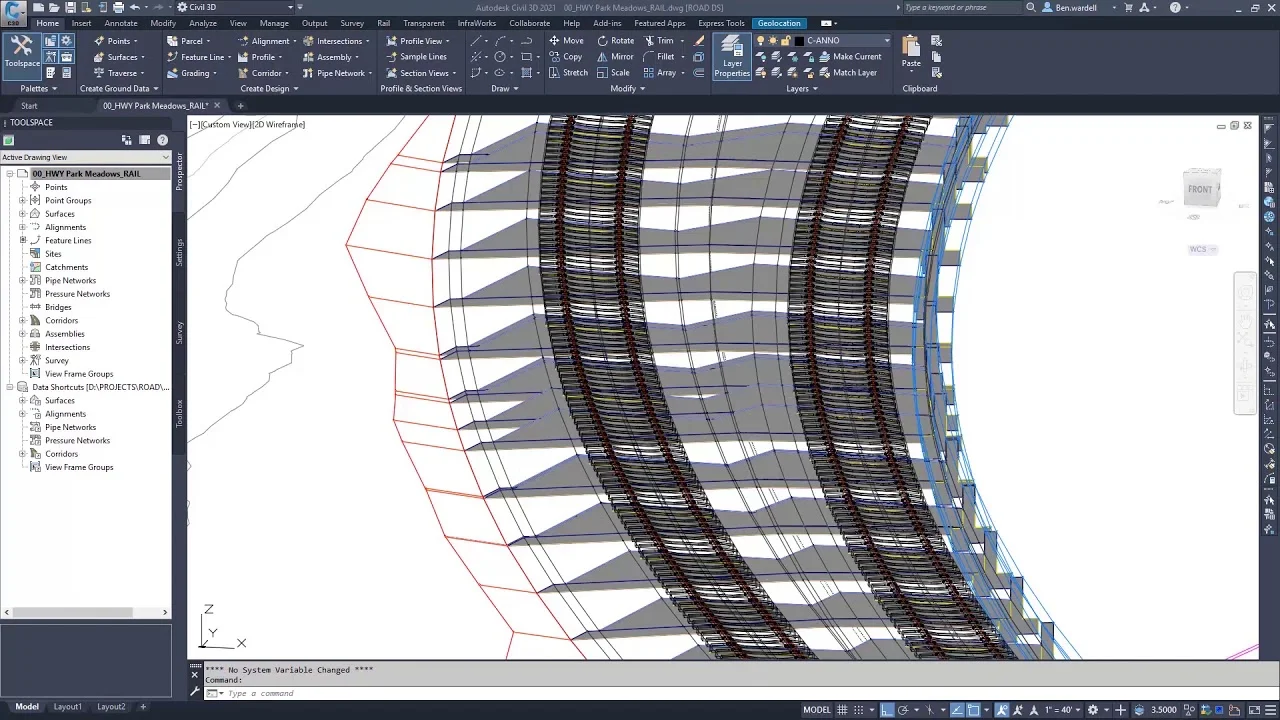
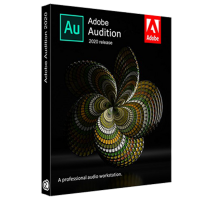
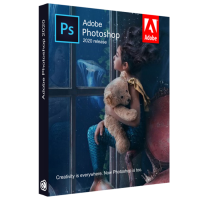
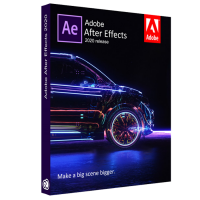
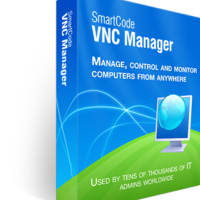

Reviews
There are no reviews yet.