Description
This product is no longer sold, please purchase the newer version ArchiCAD 28.
Overview ArchiCAD 24
GRAPHISOFT® has released ArchiCAD 24, the latest version of their award-winning BIM software solution.
ArchiCAD 24 connects design and delivery teams in a fully ‘open’ BIMcloud environment, powered by advanced collaboration and communication workflows. Seamless and transparent information exchange builds trust among team members, eliminates model duplication and redundant work between architects and engineers.
New features
Integrated design
Major developments in both Archicad and BIMcloud provide the long-awaited breakthrough toward real, interactive collaboration among multidisciplinary teams. These enhancements come in three areas:
Integration between Building Information Model and Structural Analytical Model
While architects design with the help of physical models (BIM), engineers use simplified Structural Analytical Models. They use structural analysis tools, such as RISA 3D or SCIA Engineer, to simulate and optimize the behavior of the structure.
Archicad provides bi-directional integration of these two models -BIM and Structural Analytical Model. As a result, engineers can check the structure of an architectural model in hours instead of weeks.
Collaboration through Teamwork
The further enhanced Teamwork® brings a whole new set of tools and solutions that provide the ideal environment to foster trust between the architect and the engineer. Easy-to-use change tracking and visualization tools allow each designer to instantly know about relevant changes and provide immediate feedback to the team.
Coordination through BIMcloud
Even in a highly collaborative environment, many outside players will need to join the team at different stages, with clearly separated responsibilities. To optimize the sharing of information, BIMcloud is now able to handle any kind of file.
Files will integrate into BIMcloud’s permissions system, allowing fine control on the visibility/accessibility control of them. BIM Manager will be able to fine tune access to each file and folder to match the responsibilities of the users.
Collaboration
Work with teams around the corner or around the world on projects of any size or complexity. No more waiting or sync queues thanks to real-time instant messaging. Clash detection and resolution are fast and easy regardless of the team members’ individual software choices.
Tracking Changes in Teamwork Projects
Archicad introduces Project Change Tracking, to enable Teamwork users to be notified of relevant changes to the model.
Model Comparison
Archicad 24 introduces Model Compare: compare two 3D models or versions, and visualize and filter the differences between them. Users can keep track of design changes accurately and even evaluate design variants.
Issue Management
Archicad‘s new issue management tools allow users to avoid all the coordination overhead, and instead concentrate on solving Issues. Architects and engineers can communicate more efficiently, and also propose design changes via Issues, without interrupting the project.
Coordination
BIMcloud has been transformed into a model hub for multi-disciplinary team collaboration and coordination.
Since every professional wants to use the software solution that best meets their needs, BIMcloud now offers a totally open BIM based platform, supporting formats like IFC, BCF, PDF and others, as a common ground for various collaboration tools.
Thanks to Teams capabilities and associated project-specific permissions, BIMcloud ensures that every member of the project team has the access rights needed to collaborate, or to upload and download the relevant files needed for coordination. The new organizational, data exchange, project-and file management solutions mirror the complexity of real-life multi-disciplinary projects.
Project Management on BIMcloud
The new “BIMcloud Project” on BIMcloud serves as a central directory for all the information and settings related to a design project. Settings (e.g. access rights) for each BIMcloud Project can be tailored to meet specific situations. Use BIMcloud Project to store, manage, and access all files, folders and related models in connection with a specific project.
Team Management on BIMcloud
In large design projects, with numerous architects and engineers collaborating on several design teams, BIMcloud Project’s Teams panel provides an easily accessible interface to see other contributing Teams and their members.
File Storage and Management on BIMcloud
As a fully open BIM platform, BIMcloud can now host file formats from any third party solution, supporting coordination among design team members. Any uploaded file can be fit into BIMcloud’s hierarchical system of Projects. External disciplines, including non-Archicad users, can easily access relevant data via BIMcloud Manager’s browser-based interface.
Productivity Enhancements
Content Library Update – New Residential Furniture Elements
As part of our continuous library development, Archicad has applied a little polish to its residential interior furnishing elements. The improved user interface makes it easier to select and place the new, modern-style library objects into your scene, bringing both 2D and 3D views to life in a more contemporary manner. With an extended Leg, Panel, and Knob collection, more than 40 new residential objects have been created, including sofas and beds, a variety of tables and stands, armchairs and wardrobes, and new accessories and decorative elements – all serving to complement 2D drawings and modern-day visualization pipelines.
Polyline Editing Functions Refined
Archicad 24 improves polyline editing:
• The Intersect command now works between two or more independent Polylines, and between Polyline and Wall/Beam/Line/Arc.
• When intersecting Polylines: if only one end intersects after the first Intersect command, repeat the command to intersect the other end as well (this is the same function as for Lines).
• Fillet/Chamfer command now works on Polylines
Archicad option set values available as a ‘pull-down menu’ when exported to Excel
In Archicad 24, when a user exports an Interactive Schedule to a .xlsx file format, exported properties whose data type is “Option Set” will have the defined options available in the generated spreadsheet in a pull-down list, for easy and precise value input.
DGN v8 Support
Archicad 24 supports importing the latest version of the .DGN file format (v8). Elements introduced in the v8 version are also translated to Archicad elements: the 2D and 3D elements will be transformed into 2D elements only. The import can be configured to tailor the translation method based on the user’s needs.

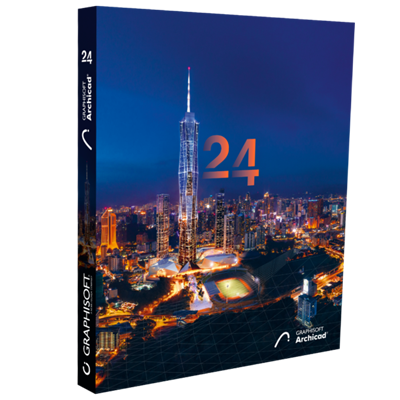
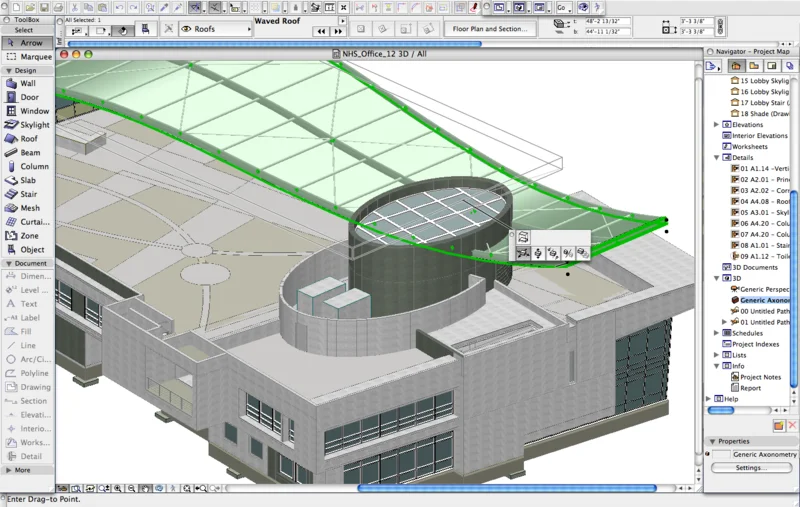
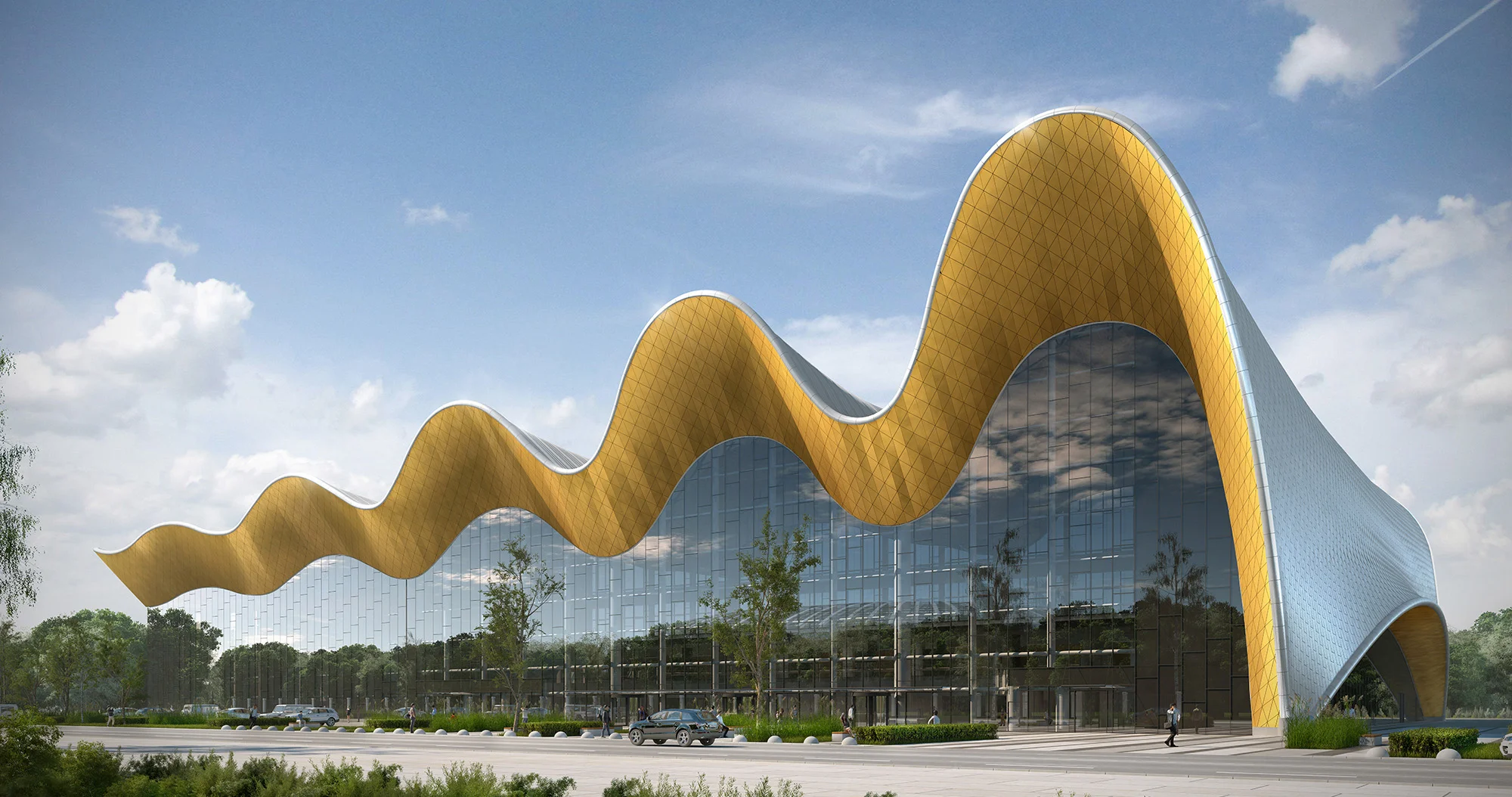
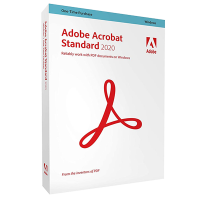
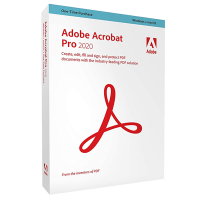
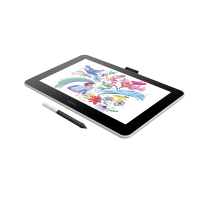
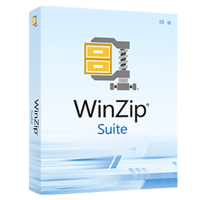

Reviews
There are no reviews yet.